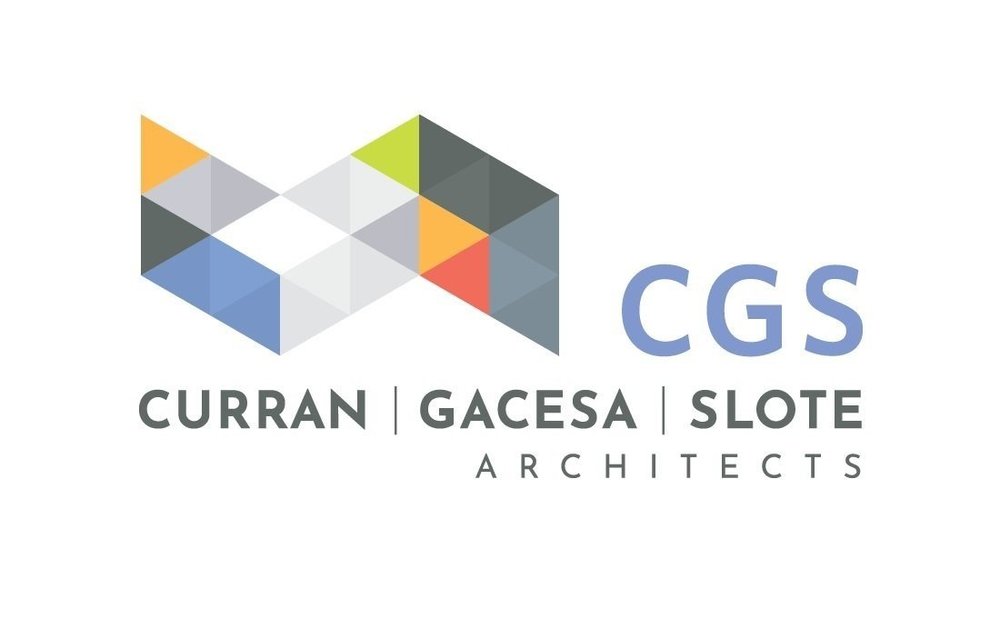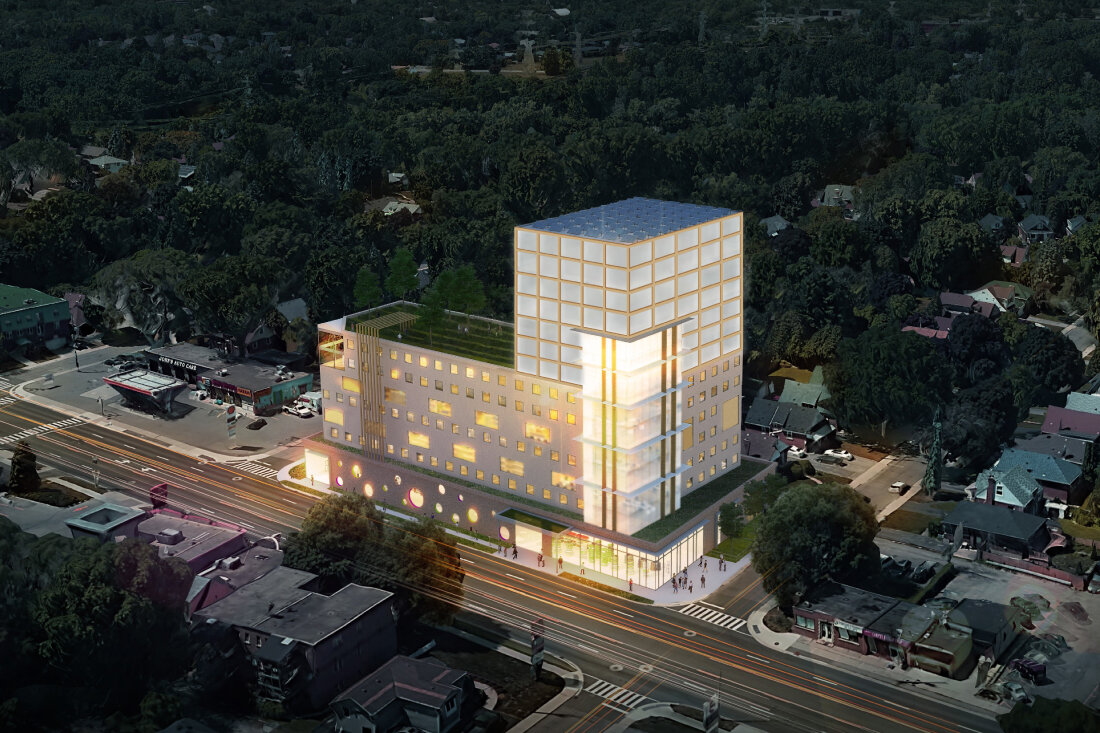1570 Main Street West
Hamilton, Ontario
Client Scholar Properties
A design concept for a 14 floor, 168 unit residential building on the site of an existing church. The church would occupy space on the double height ground floor along with 2 commercial units facing Main Street and residential units with private gardens along the two side streets. A large rooftop garden at the 8th floor accommodates urban farming as a natural amenity and food source for residents.

