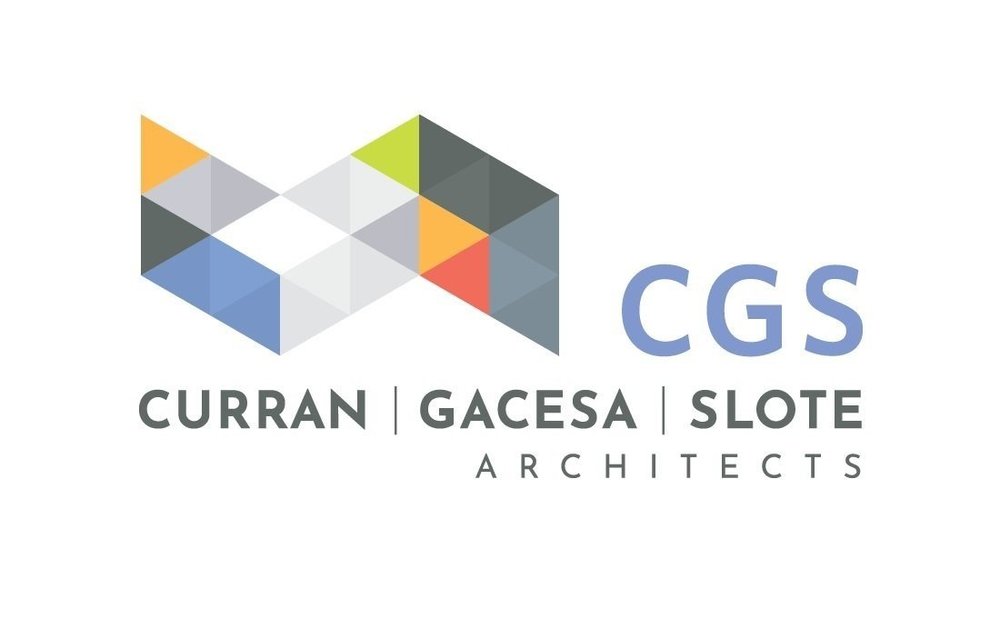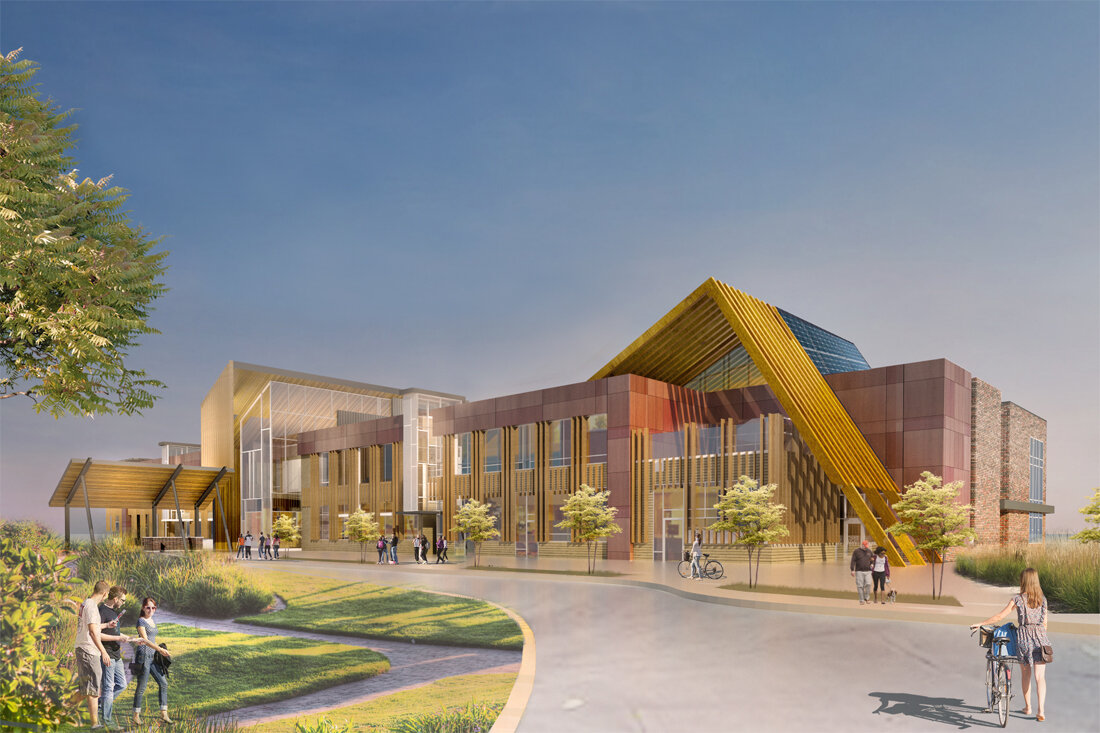caledonia shared school
caledonia, ONTARIO
Clients
Grand Erie District School Board,
Brant Haldimand Norfolk Catholic School Board
CGS was commissioned to design this elementary school as a shared facility for the Grand Erie Public Board and the Brant Haldimand Norfolk Catholic Board. Meant to house 350 public and 300 catholic pupils, the school design achieves a balance between giving both Boards equivalent, independent amenities within the building and keeping a cohesive identity as a single integrated school. The design also allows the flexibility to have one Board or the other inhabit the entire school if required due to future changes in enrollment. Forward-looking design features include: net-positive energy generation through the use of rooftop PV solar panels and high performance building envelope components, site containment and harvesting of stormwater for building use, extensive daylighting of interior spaces through skylit atriums which will also allow for substantial interior planting and proper deployment of louvres and sunshades to prevent excessive solar gain in the summer.
A simple and efficient site plan for this suburban, greenfield site adjoining a park leaves space for other potential development or local habitat enhancement.

